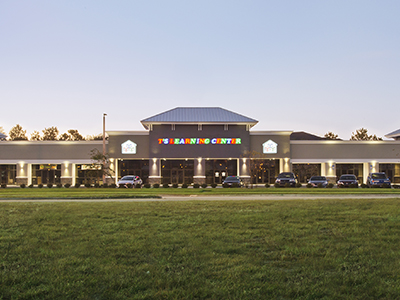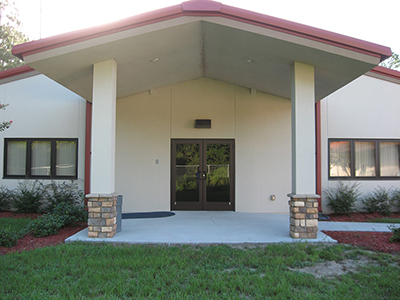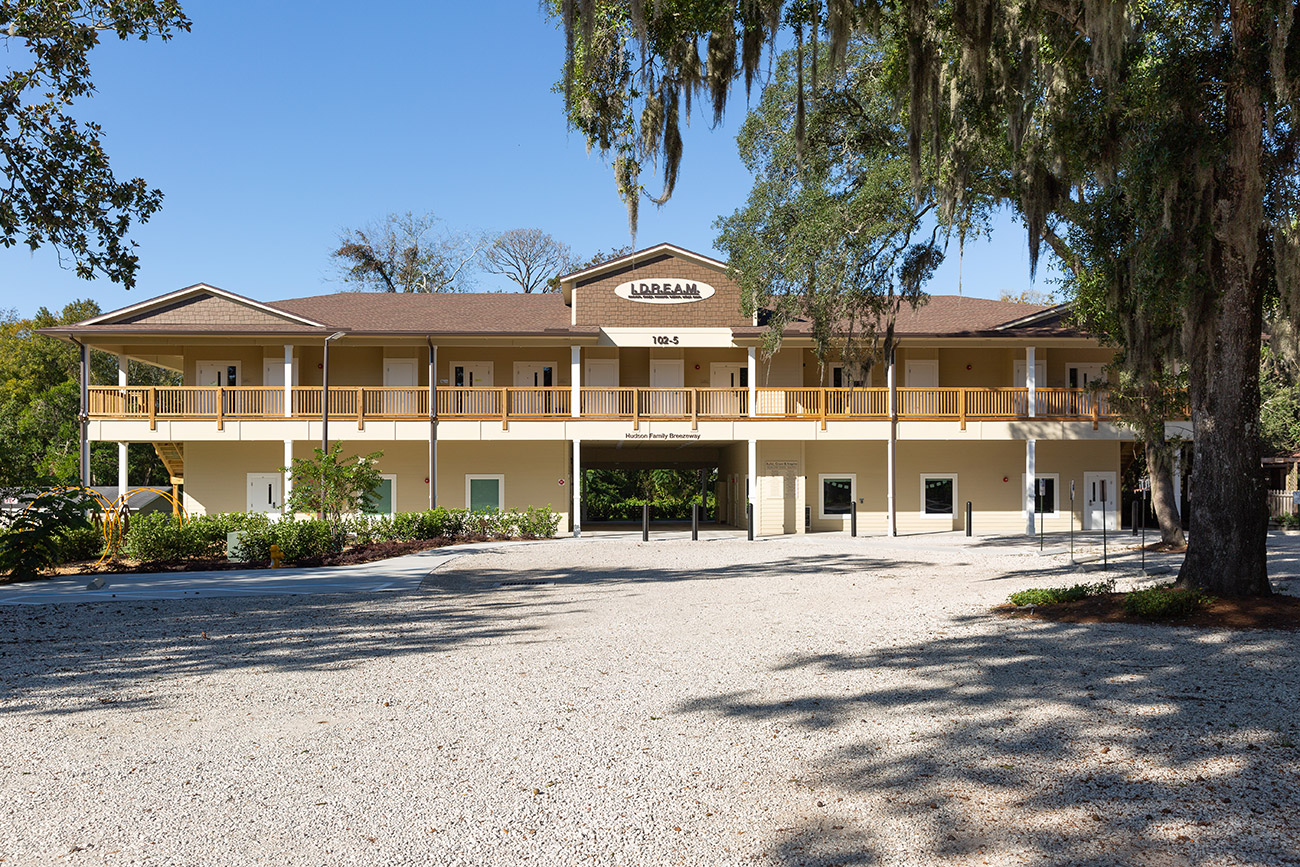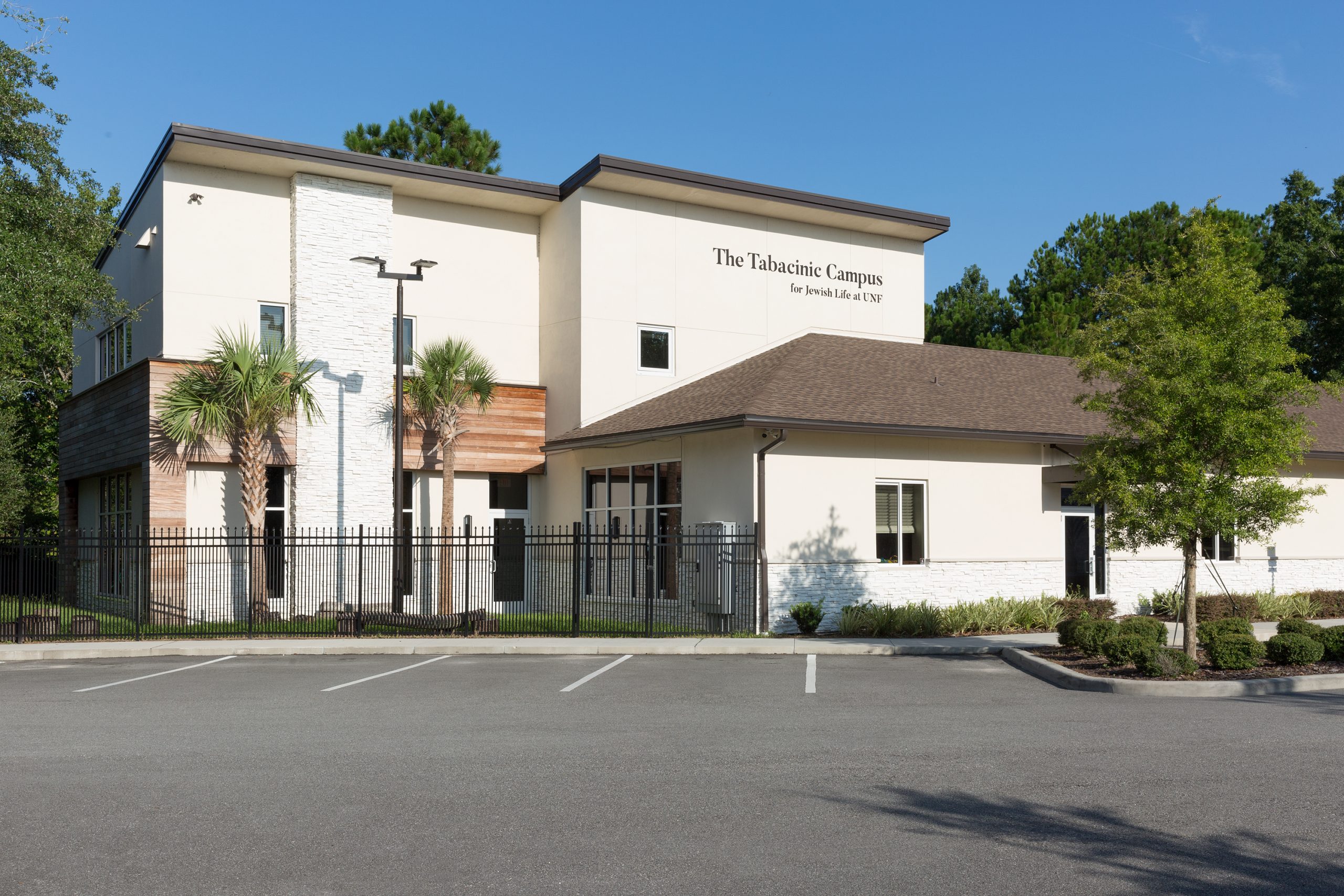Education Projects
San Juan Del Rio Classrooms
DSAE provided architectural and engineering services to design a middle school building adjacent to the existing elementary school building. The classroom wing has general purpose classrooms and elective classrooms such as science, art and chorus. There is also a media center and computer lab that is shared with the lower school. In the existing elementary school the library was converted into classrooms, the cafeteria seating area was expanded, and a kitchen addition was added to the building. The kitchen is furnished with restaurant quality equipment for both school lunch and church group functions (fish fries and pancake breakfasts) along with traditional student queuing counters and serving tables.
View Gallery >>

T’s Learning Center
One of several locally owned daycares where DSAE provided the complete architectural and engineering design package, including the building. The project is an infant through VPK learning center of approximately 10, 800 square feet that includes age specific classrooms, restrooms, and an in-house kitchen. Additionally, the HVAC systems were engineered to provide individual temperature control for the various classroom age groups.




